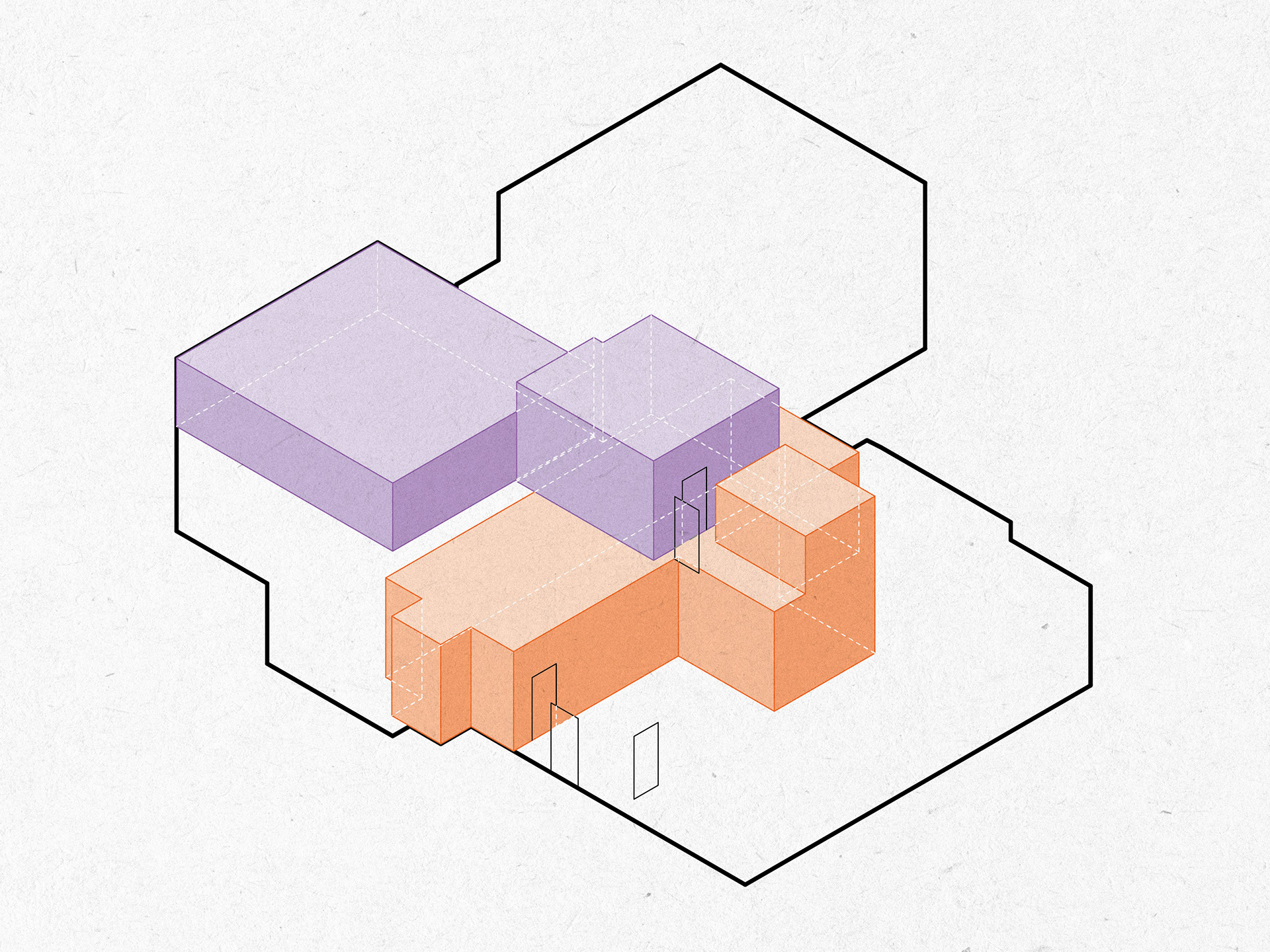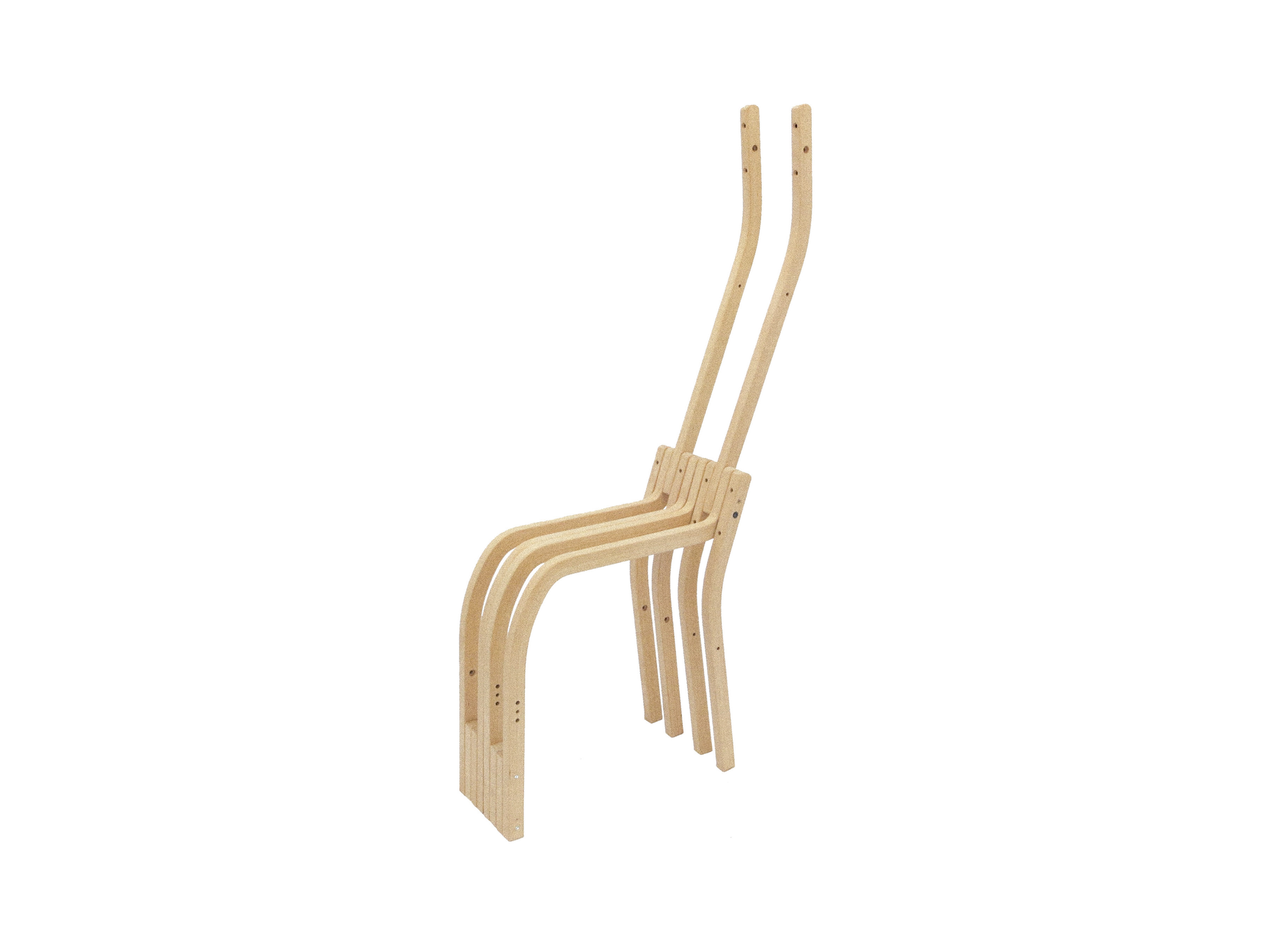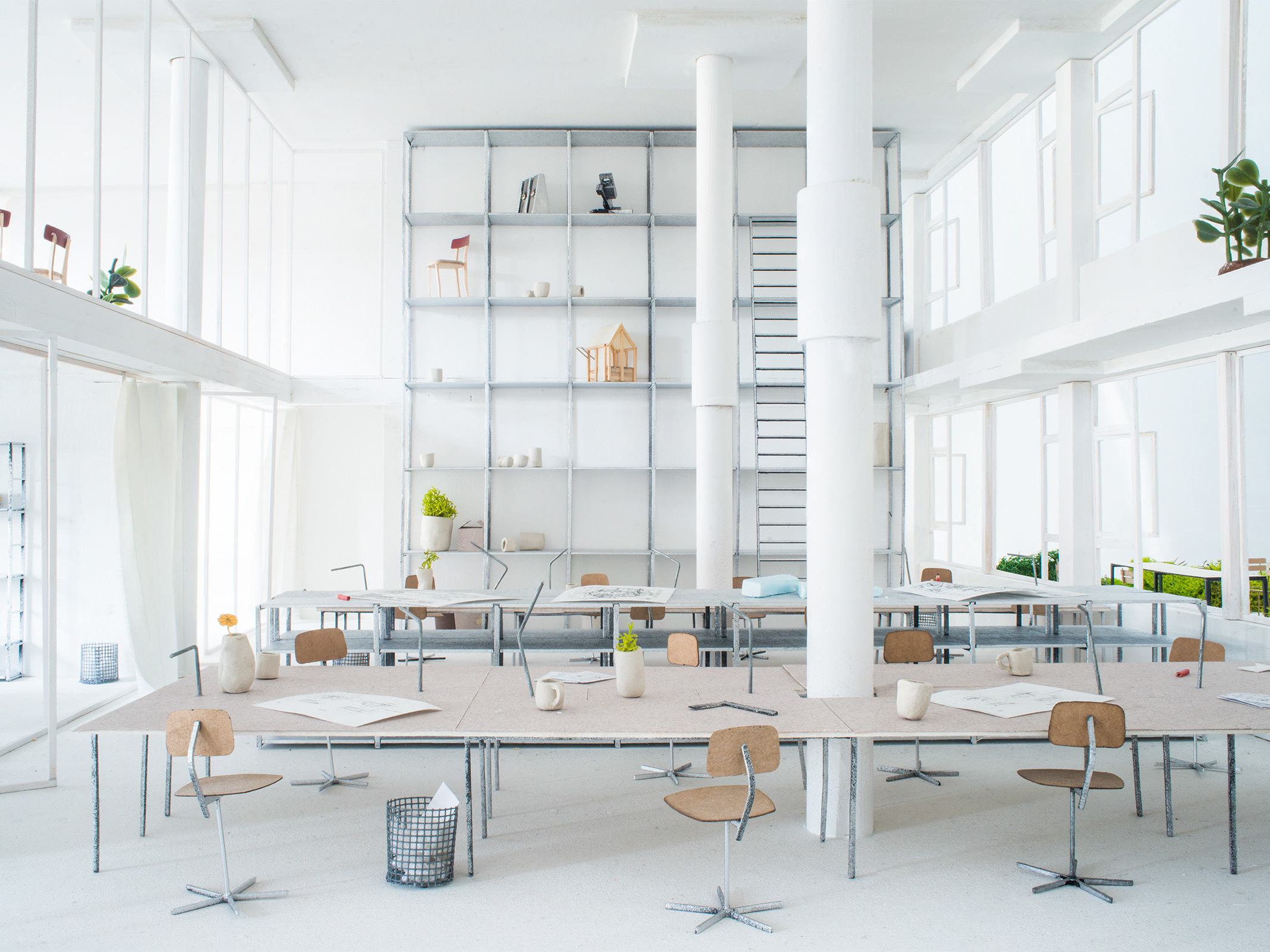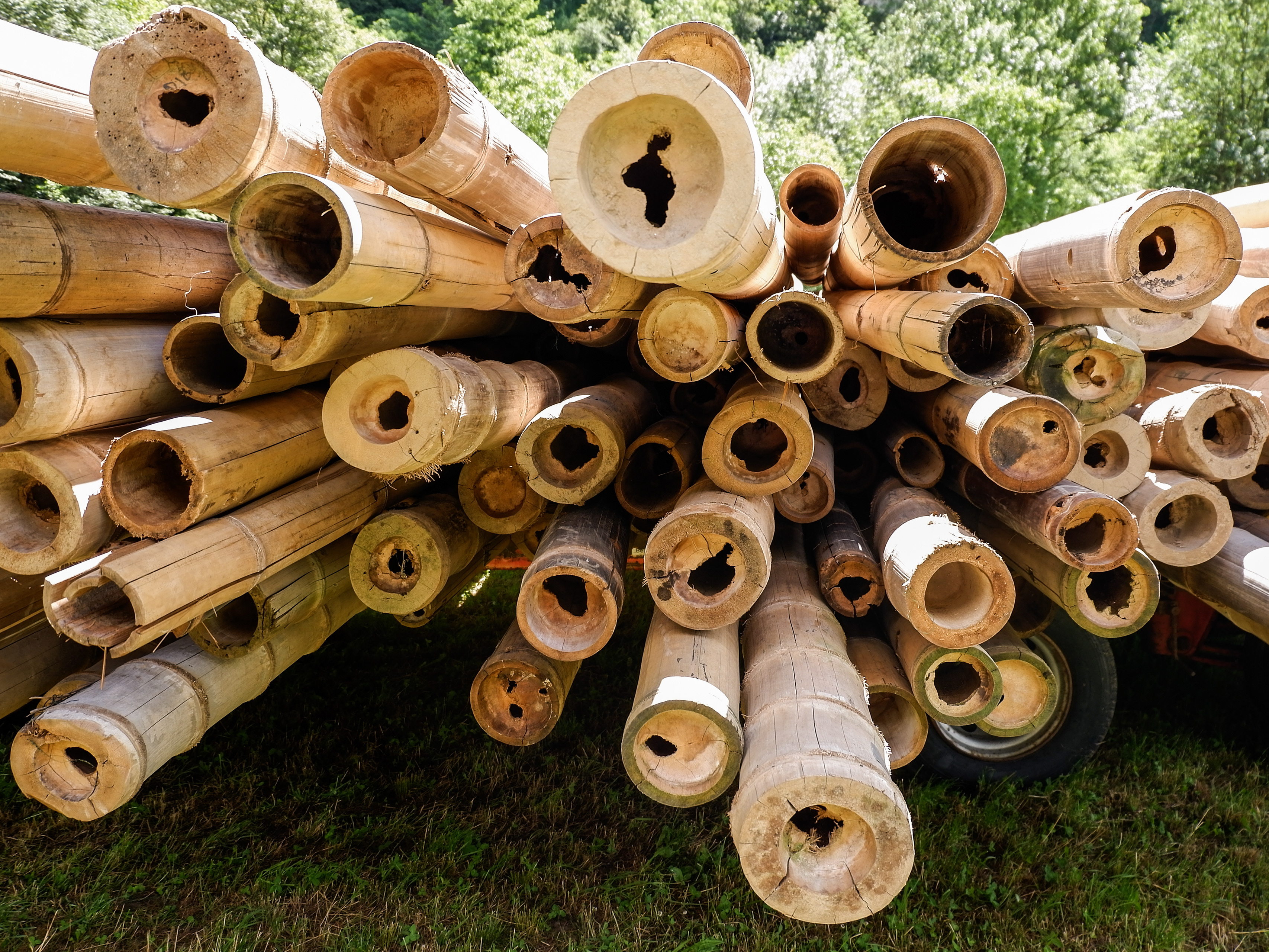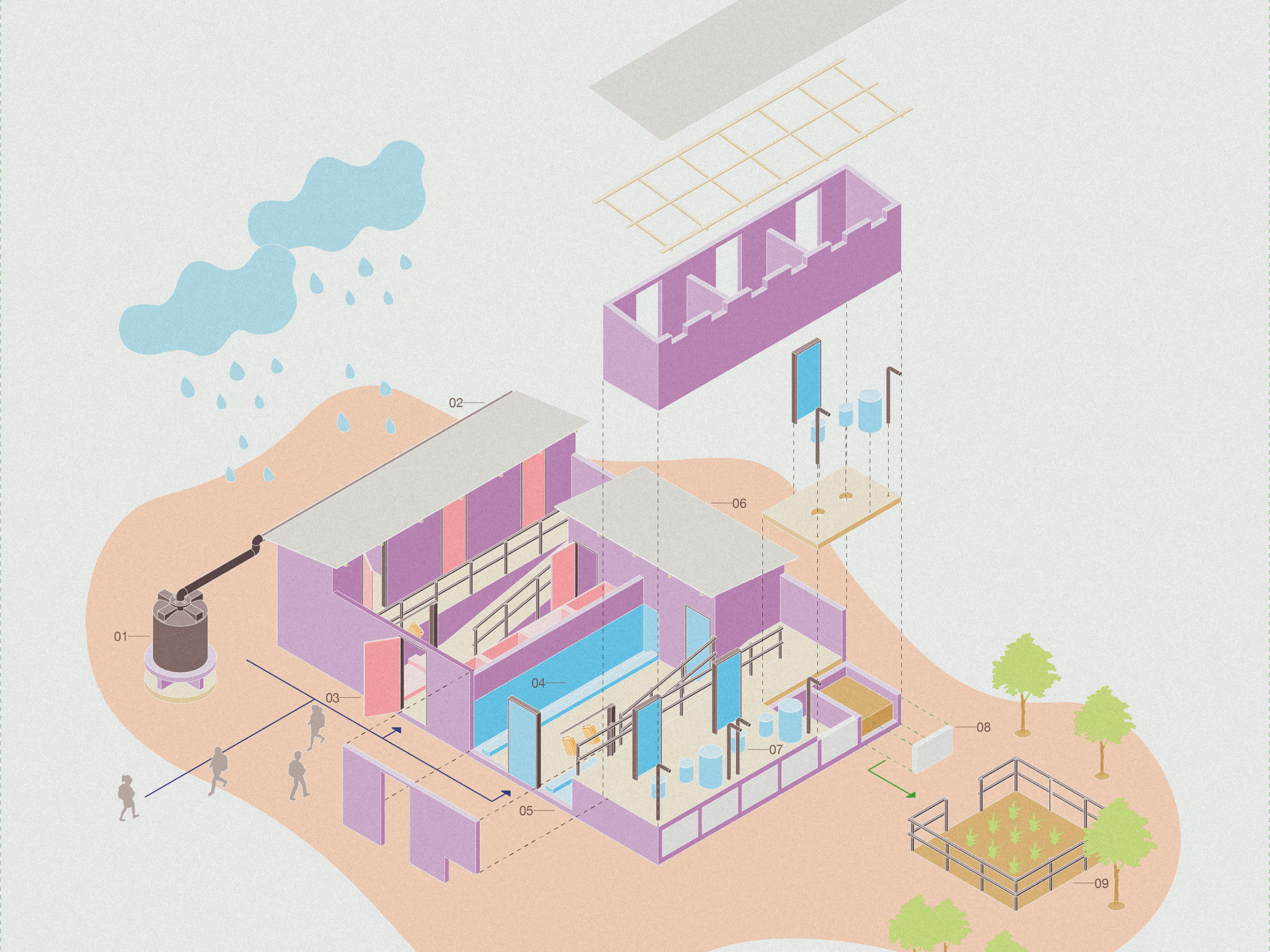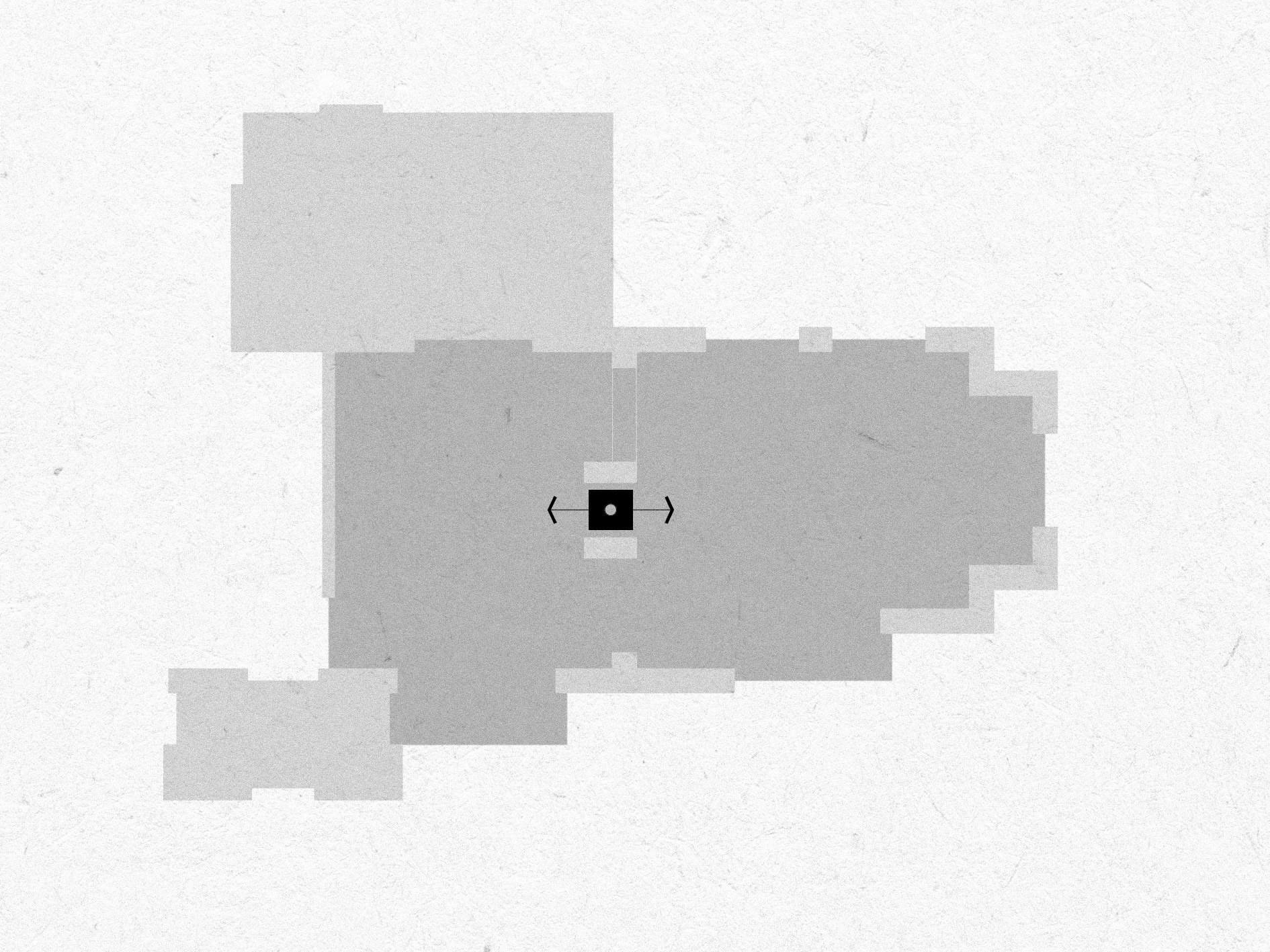
double-sided stove centre piece
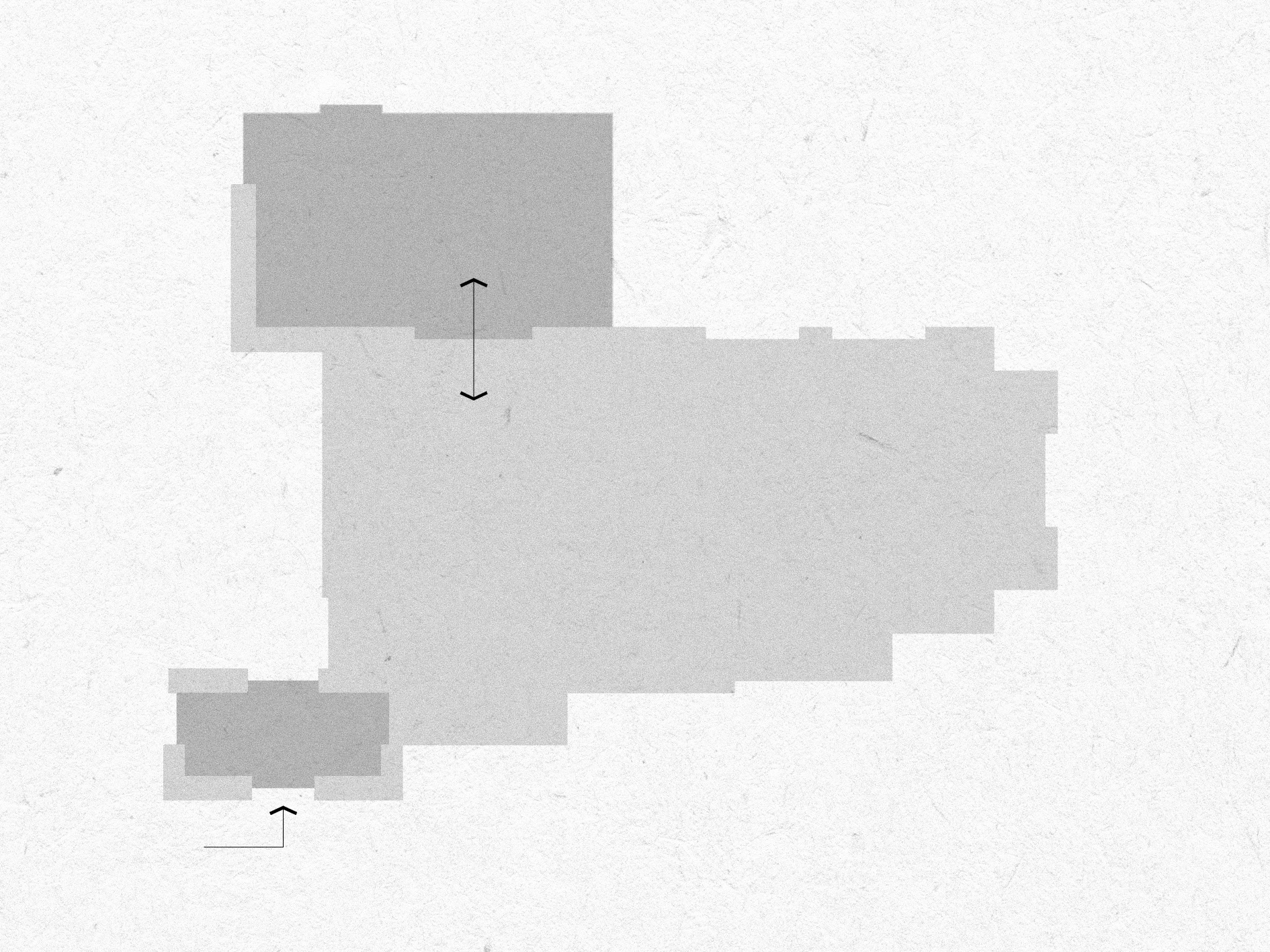
re-engaged entrance & sun room
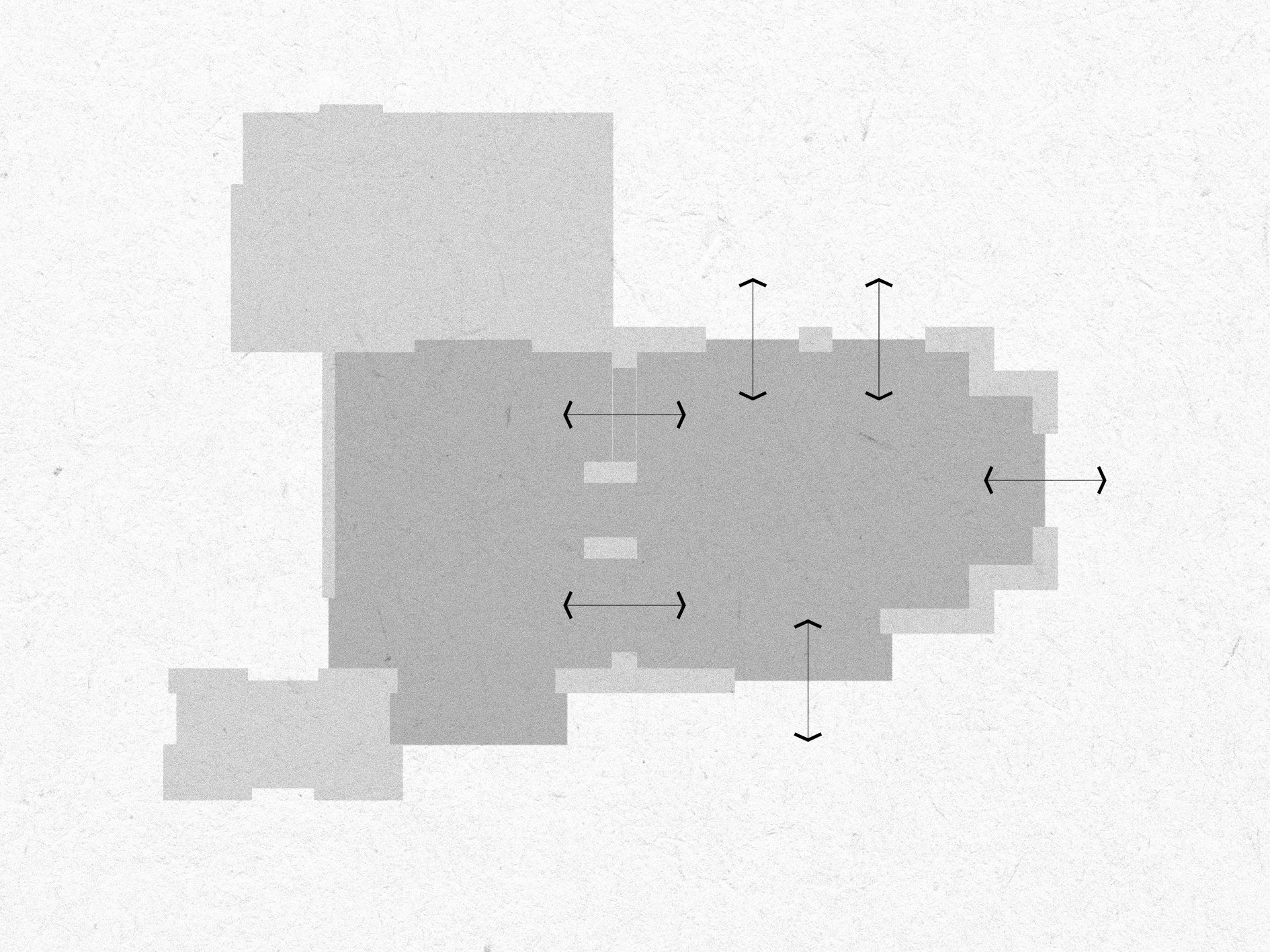
light & view transition
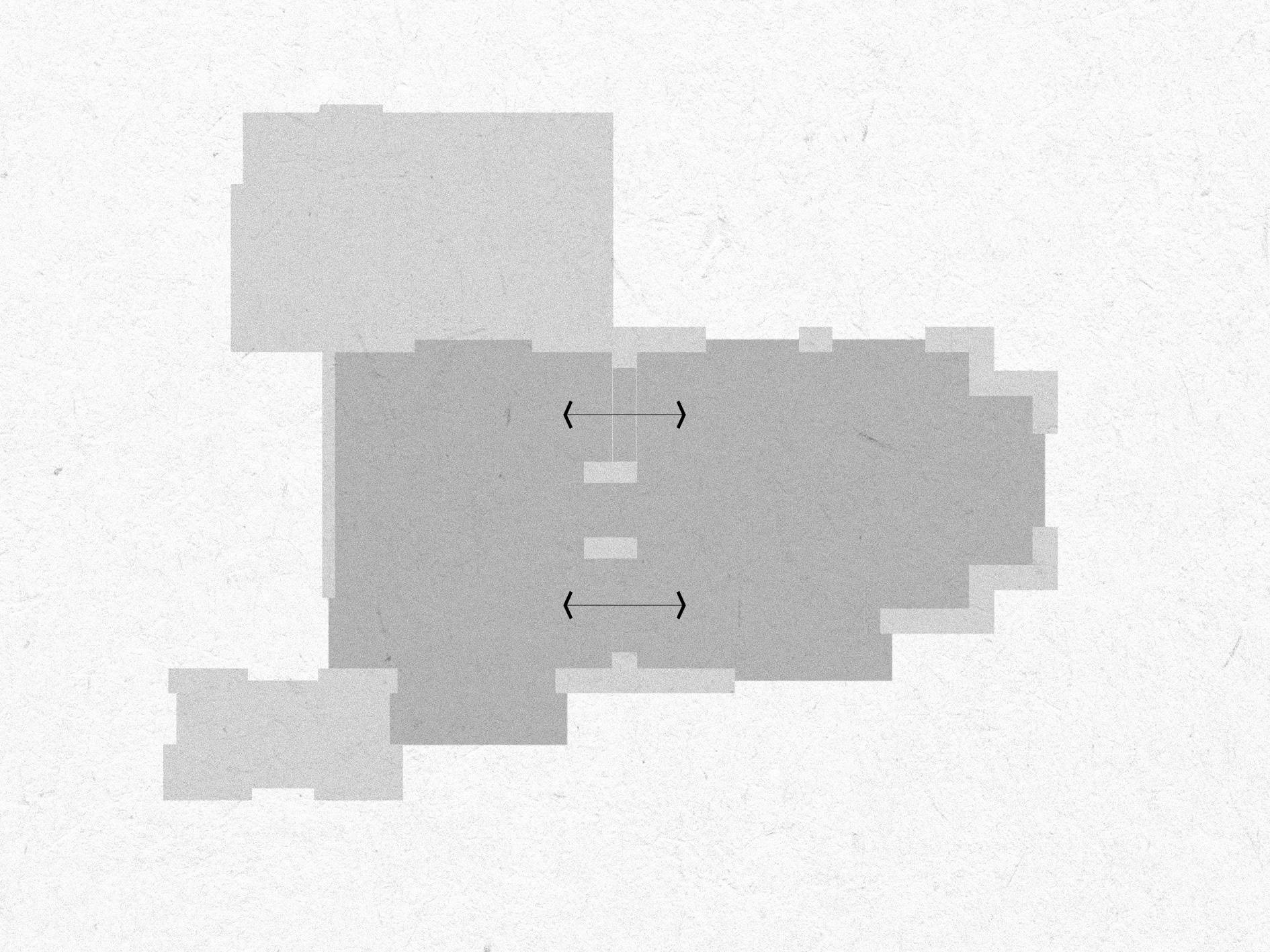
considered openings
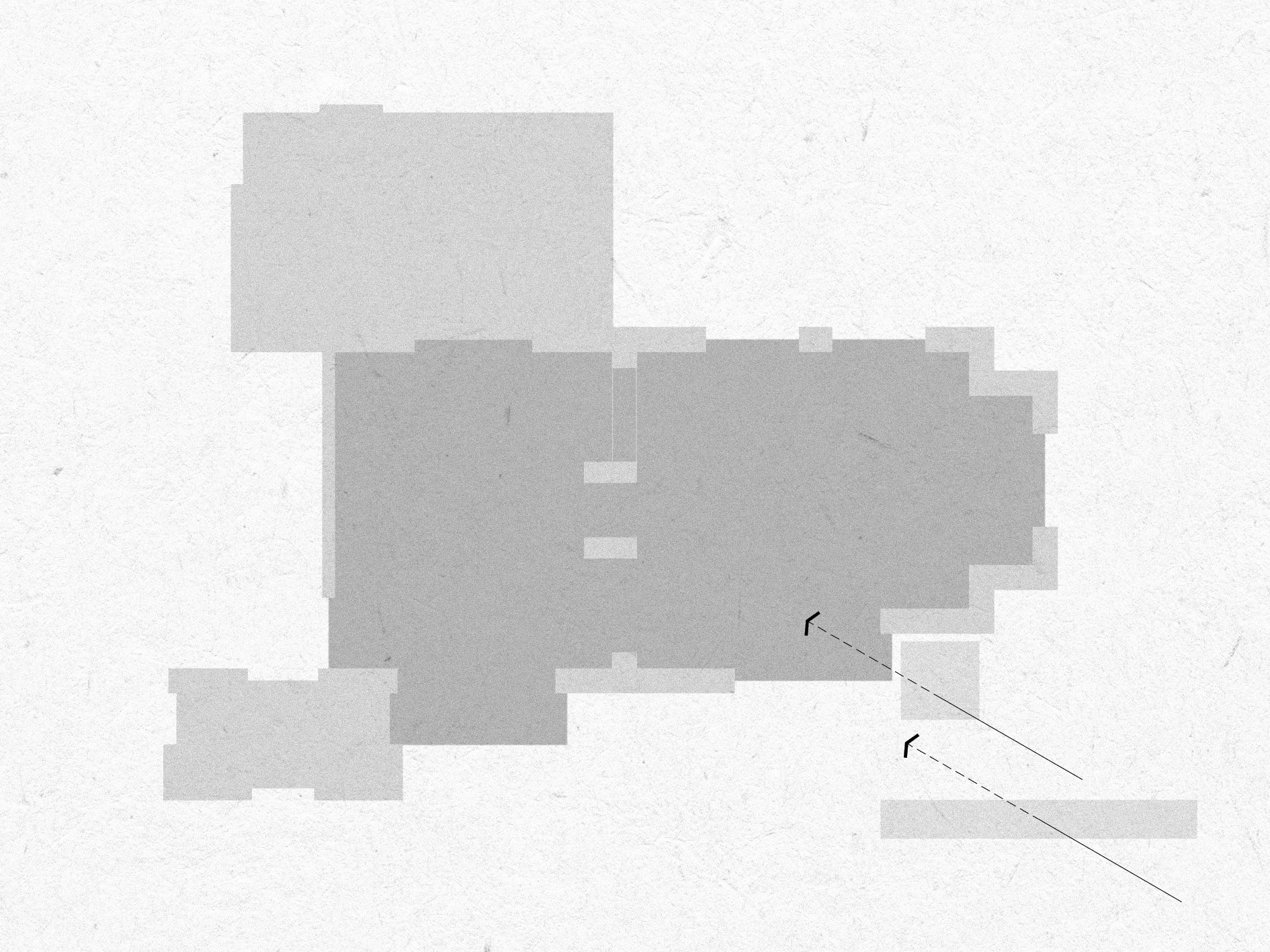
diffused light through new trees
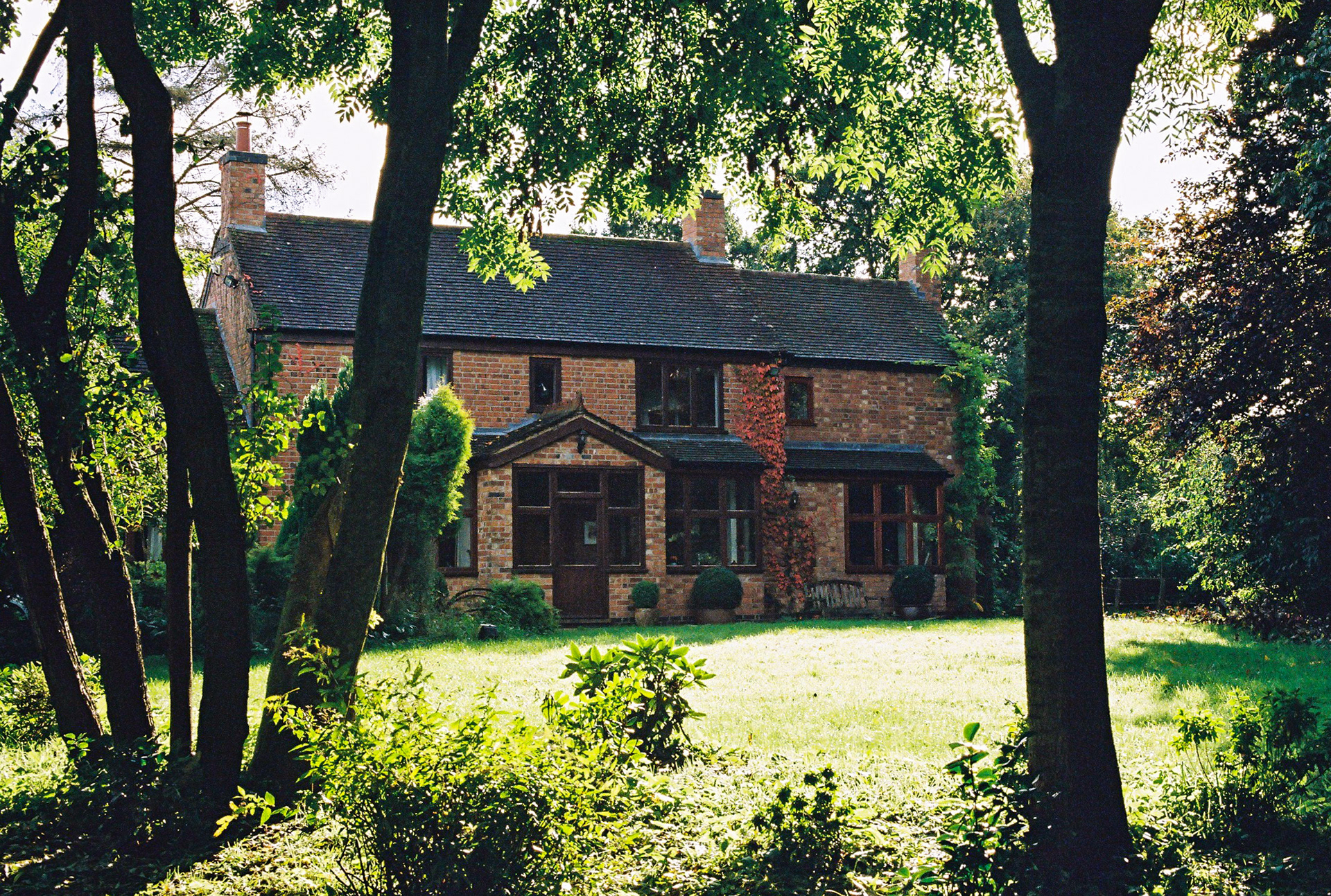
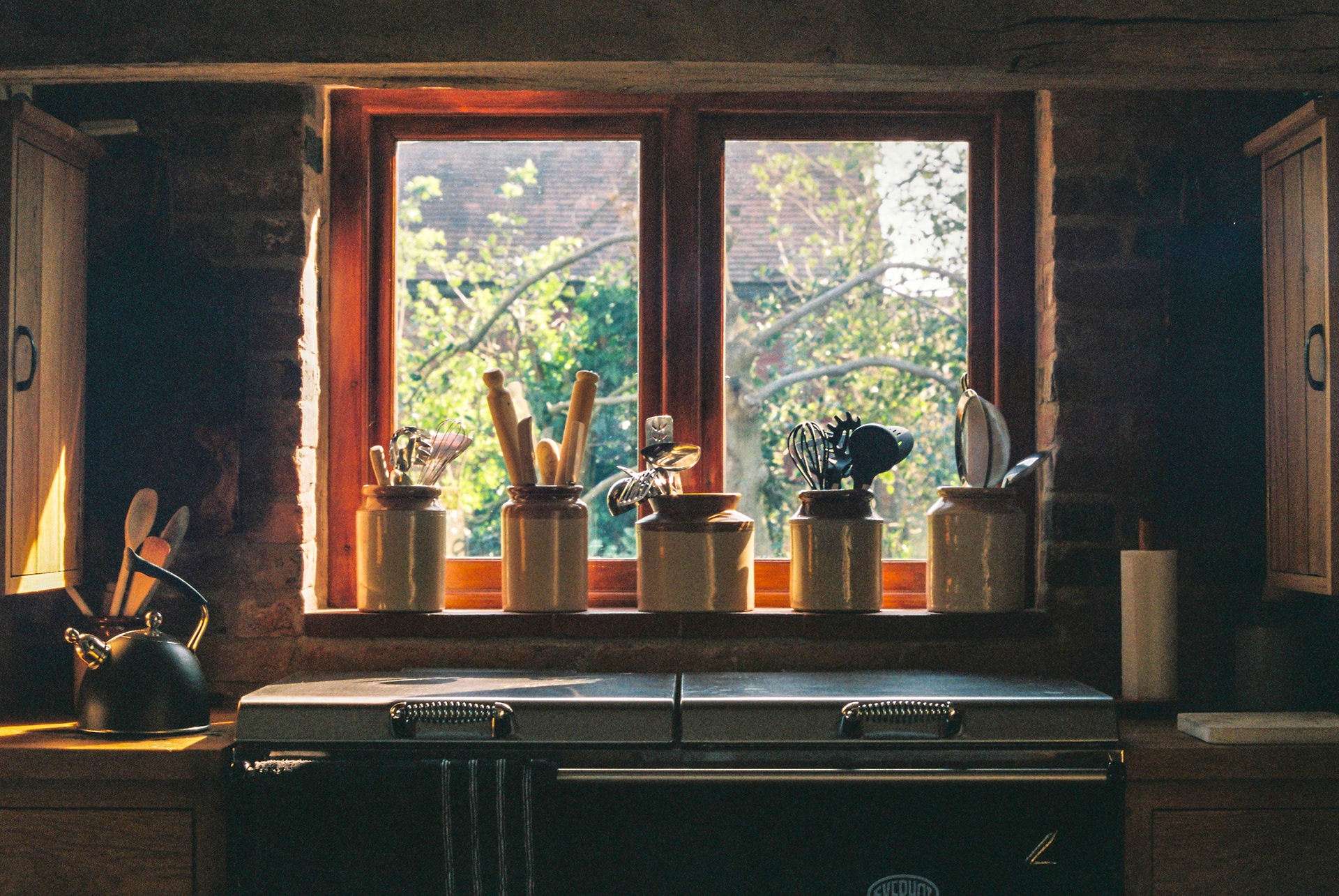
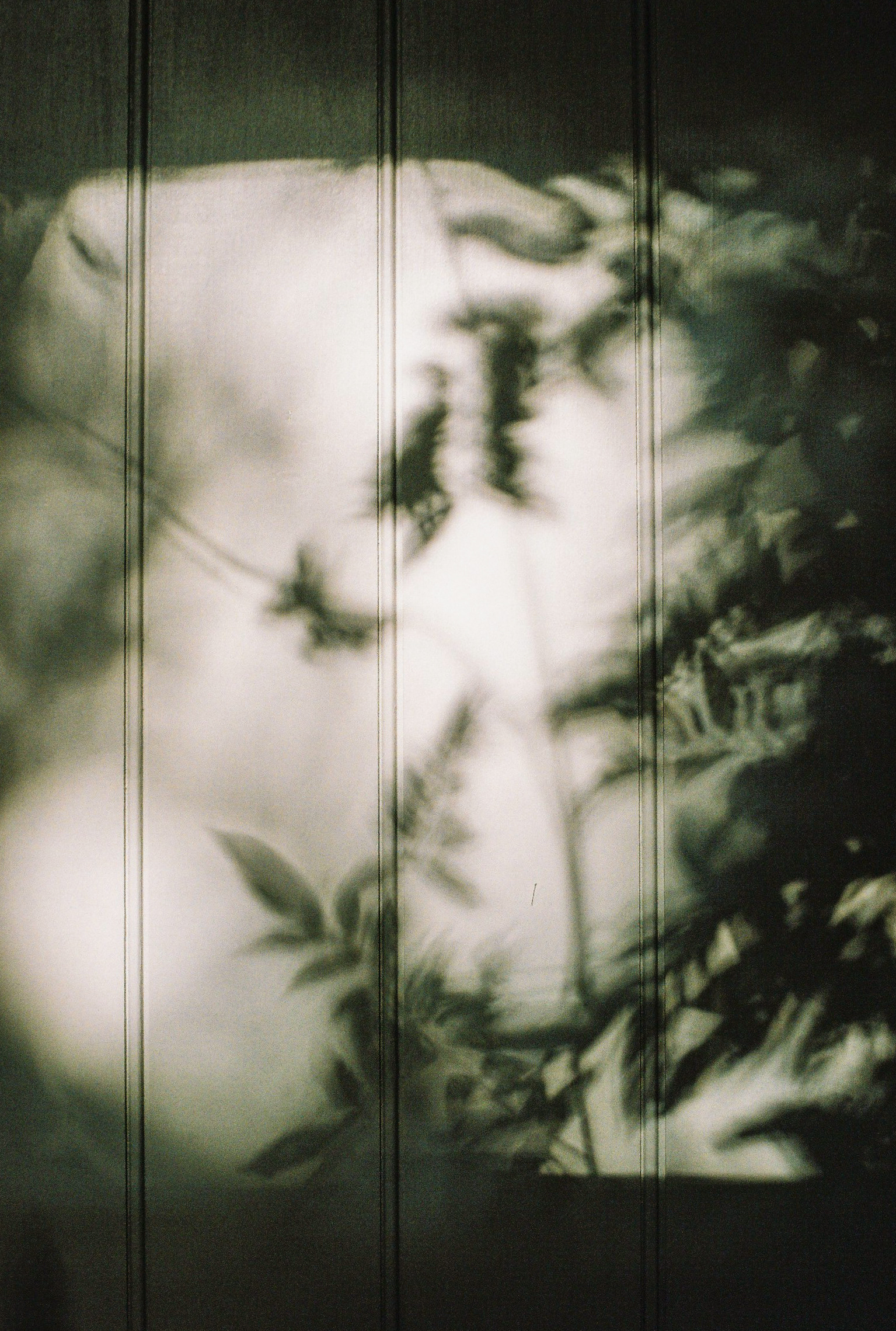
A domestic extension to a recently renovated, early 20th century detached rural property - comprised of a new kitchen-diner, fourth bedroom and en-suite.
The extension is built using matching reclaimed brick, oak timbers, and pine windows. A carefully considered addition packed with bespoke features; a nature-focused inglenook, double-sided fireplace centre- piece and a practical breakfast bar and hatch - all finished with a range of hand-made oak furniture. A light, spacious, contemporary kitchen-diner with a cosy traditional feel - the new focus of the family home.
The extension is built using matching reclaimed brick, oak timbers, and pine windows. A carefully considered addition packed with bespoke features; a nature-focused inglenook, double-sided fireplace centre- piece and a practical breakfast bar and hatch - all finished with a range of hand-made oak furniture. A light, spacious, contemporary kitchen-diner with a cosy traditional feel - the new focus of the family home.
